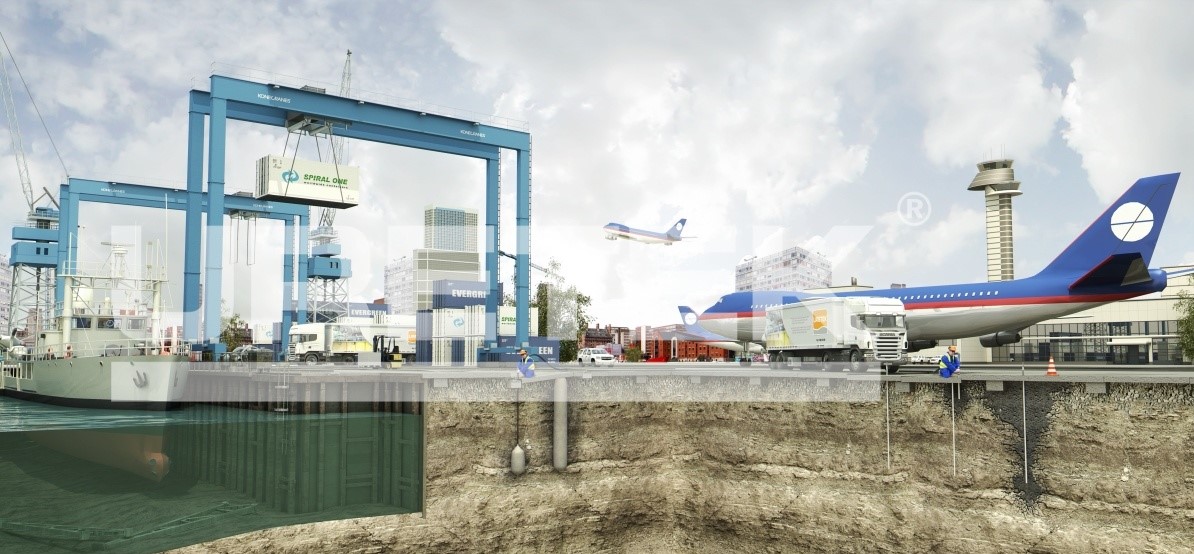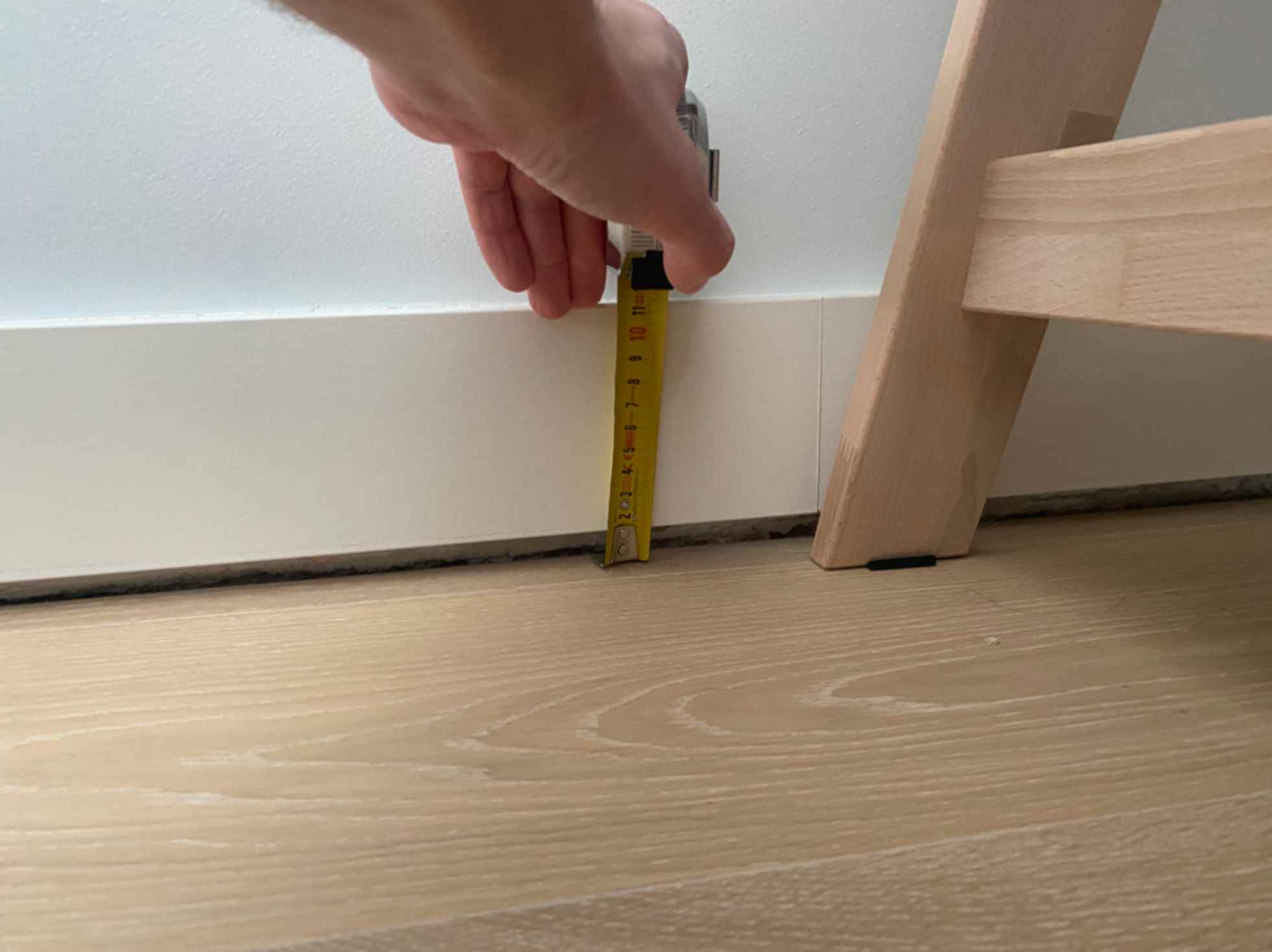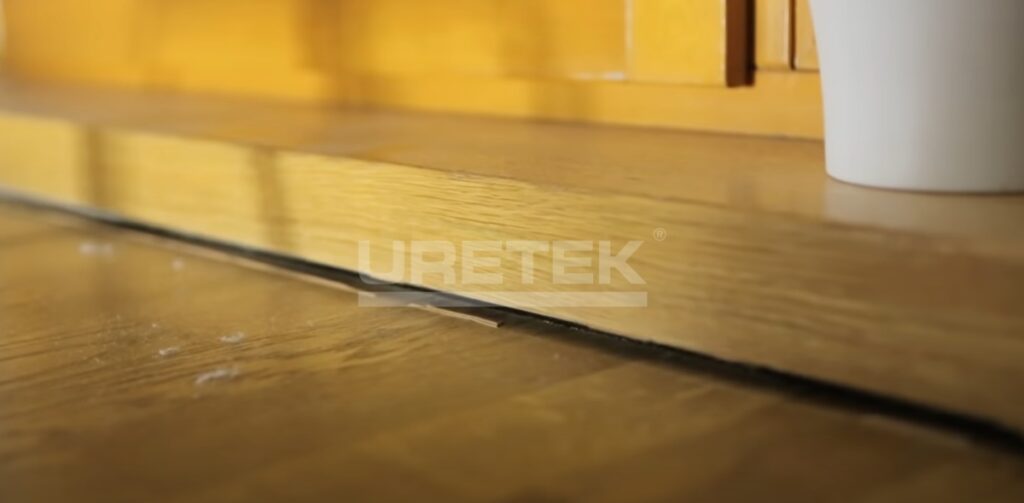
→ Introduction
→ Help – my house’s foundation is subsiding!
→ How to repair the subsidence of the foundation or the floor?
→ How do URETEK’s geopolymers help to raise and stabilize the foundation?
→ URETEK Baltic compacts the soil
Introduction
Renovating an old house can be even seen as an exciting hobby with the same goal for the whole family – to restore a house that will be turned into their new home. This process often takes years, if not decades. When renovating, the list of things that need to be repaired is often long enough to leave the smaller things in the background. The priority of work seems to be divided. This is how a small crack in the wall may go unnoticed at a first glance. However, that small crack, which initially looks like a beauty flaw, can be a sign of something bigger – the foundation or floors of the house are subsiding. In that case, concrete lifting is needed. That may require different concrete leveling equipment depending on the project, such as concrete hoisting equipment, concrete lifting hooks, concrete pipe lifting equipment, precast lifters, precast lifting clutch or concrete panel lifting clutches. It is clear that this work needs professional help.
For the most part, owners of old houses have taken into consideration that unexpected and unpleasant setbacks may arise that will require immediate action and extra cost. Owners of new houses expect that the time and material costs will be much lower. However, the subsidence of the foundation and floors, unfortunately, more often than we assume – is also a concern for new houses. A decrease in the efficiency of underfloor heating in a new building may indicate the subsidence of the floors, but there may be other similar problems that also arise with old houses.
Help – my house’s foundation is subsiding!
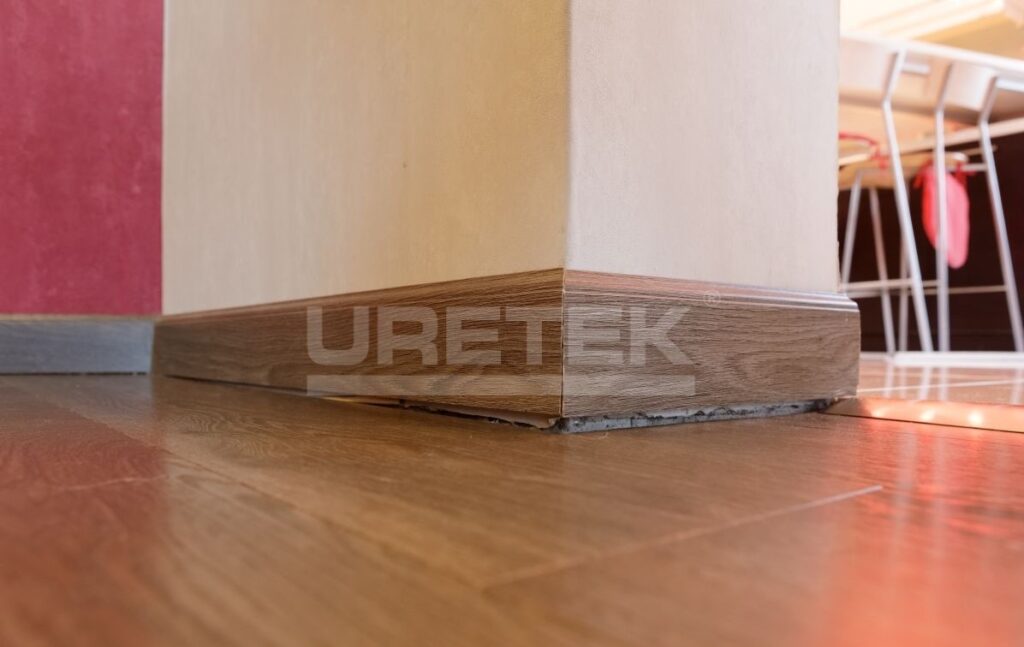
Any cracks in the interior and exterior walls, gaps between the floorboards and the wall, sloping or partially subsided floors, jammed windows and doors are situations that can indicate a serious danger to the entire house – the foundation of the house is subsiding! The subsidence of a building is a process where the foundation of the building begins to move downwards due to the influence of the environment, as a result of poor quality work or changes in the properties of the soil. In this case, foundation or concrete lifting is necessary! There are many options for that. Lifting precast concrete, concrete floor lifting, cement slab lifting or precast lifting are just some of them.
At first, it might seem like raising and stabilizing the foundation is not needed because major damage and longer-term problems are not immediately apparent. However, urgent action is needed on this issue. The subsidence of the foundation will lead to more serious concerns over time:
- damage to walls and floors will be more difficult or even irreversible to repair;
- cracks that become larger over time allow wind and moisture to enter the house, creating mold over time;
- heat loss increases, the house is colder and becomes less efficient;
- water and heating pipes can break;
- problems in electrical installations occur.
A lot of money is often spent on repairing the damage, but the core of the problem is not addressed and no foundation stabilization work is done. In this way, various worries start to reoccur, requiring more costs on house maintenance. The most effective way to protect a building from major damage is to stabilize it and restore the foundation to its former state. You can do that by hiring a professional to help you out. Special equipment is needed for cement lifting, foundation lifting, or concrete driveway lifting.
There are many reasons why the foundation and floors of a house have started to subside, and they often arise during the construction of the house. Here are some of the reasons:
- no proper geological surveys were carried out before the house was built and the house was either built on weak soil or the soil was poorly prepared before the foundation was built;
- the house was built without the installation of drainage;
- the foundation is overloaded due to incompetence in the reconstruction;
- water supply, sewerage or heating systems have weakened the soil;
- in the event of the subsidence of the floor, the base surface has not been properly compacted during the foundation.
How to repair the subsidence of the foundation or the floor?
If it has been established that the foundation and floors of the house are subsiding, it is necessary to think about raising the building. For someone who has never heard of restoring and raising a foundation before, such work can seem like a very time-consuming and big project to take on. One may wonder if such a thing is possible at all and how big of a crane is needed for it? You might be left alone with a feeling that you have to choose between bad and worse. You can start with the tasks that are the most time-consuming and money-consuming or postpone solving the problem to an uncertain future while knowing that the situation is getting worse?
An easy solution would be to pour concrete over the subsided floor surface. This might seem like a good way to level floors. In reality, this can cause more damage, as fresh concrete adds new weight to soft ground and subsidence can continue even more intensively. Secondly, the building cannot be used while the concrete is drying.
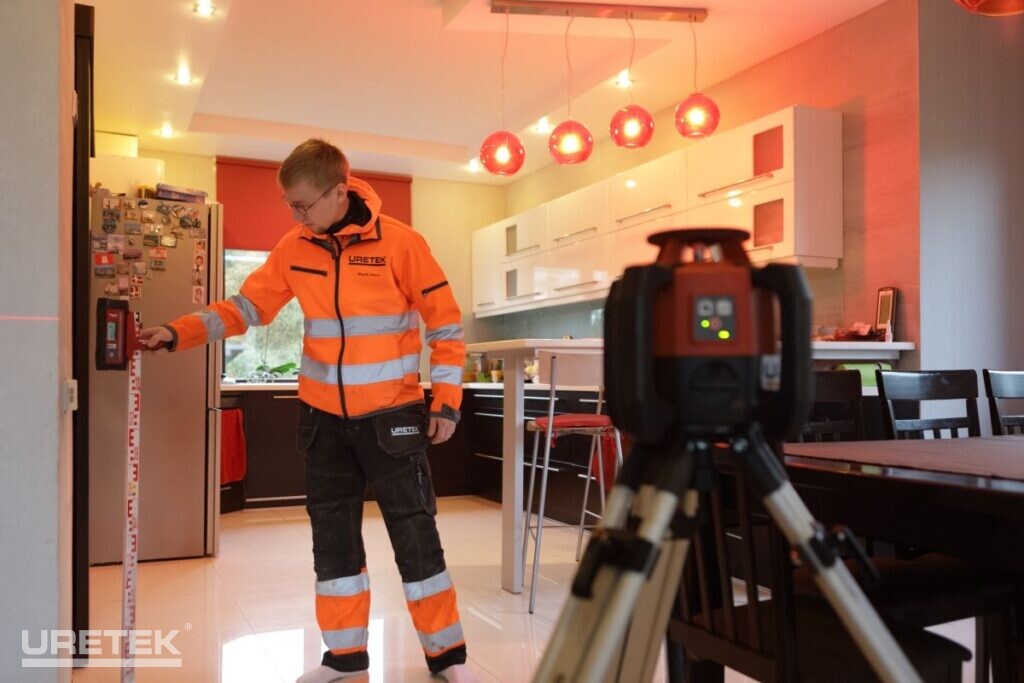
Removing people or workers and things from the house and dismantling and reassembling the tools seem like a big task to take on. That is why raising and stabilizing the foundation should not be postponed.
What if restoring a foundation, raising a concrete floor or a log house, or stabilizing a building is actually a clean and quick process that does not require additional preparations such as moving out of the home? What if the cracked walls and cracks between the walls and the floor tiles could be fixed in one day, without having to wait for the new concrete to harden?
These are the questions that URETEK Baltic, a leading geopolymer soil remediation company in Baltic countries, has answers for. URETEK uses geopolymer injection technology, which allows for an innovative and convenient approach to the above-mentioned problems. URETEK’s technology has a wide range of applications and can be used to raise concrete floors, lift the entire log house or even an apartment building, level the ground, and stabilize the foundation. The technology offered by URETEK’s specialists ensures fast, convenient, and environmentally friendly lifting of the building, and the problem can be solved without disturbing the customer’s daily life and business.
How do URETEK’s geopolymers help to raise and stabilize the foundation?
Due to innovative technology, the work carried out by URETEK´ is a highly valued alternative for raising and restoring the foundations or floors of buildings. Such technology has many advantages over conventional methods, which are more complex from both a human and an environmental point of view. Geopolymeric injection differs from conventional building lifting procedures- it does not require excavation or demolition work, thus contributing to both human comfort and environmental protection. Also, URETEK’s technology does not cause vibration or disturbance.
When using the geopolymer technology offered by URETEK´, the subsidence is stopped quickly. The essence of soil problems, which is the cause of the subsidence of the foundation and floors, is reached through a 12-32 mm wide borehole, and an ecologically neutral resin or geopolymer resin mixture is “injected” into it. The resin is introduced into the soil, where it expands until it hardens, filling in all gaps and cavities in the soil. During the resin injection, the house or other structure will rise higher if possible and return to its correct position. It is not necessary for people to move out of the house or even remove furniture from the building for this procedure. The building can continue to be used during the work process. It usually takes only one to three days to complete and the work area remains clean and free of dust.
The material that is used is a patented geopolymer resin blend. In order to increase the load-bearing capacity of weak soils, the unique expansion properties of the geopolymer resin mixture can be used, which quickly and efficiently restores the building to its original condition. Geopolymer is a strong, insoluble and time-resistant material that doesn’t damage the building’s structures. Geopolymer resins can fill any surface.
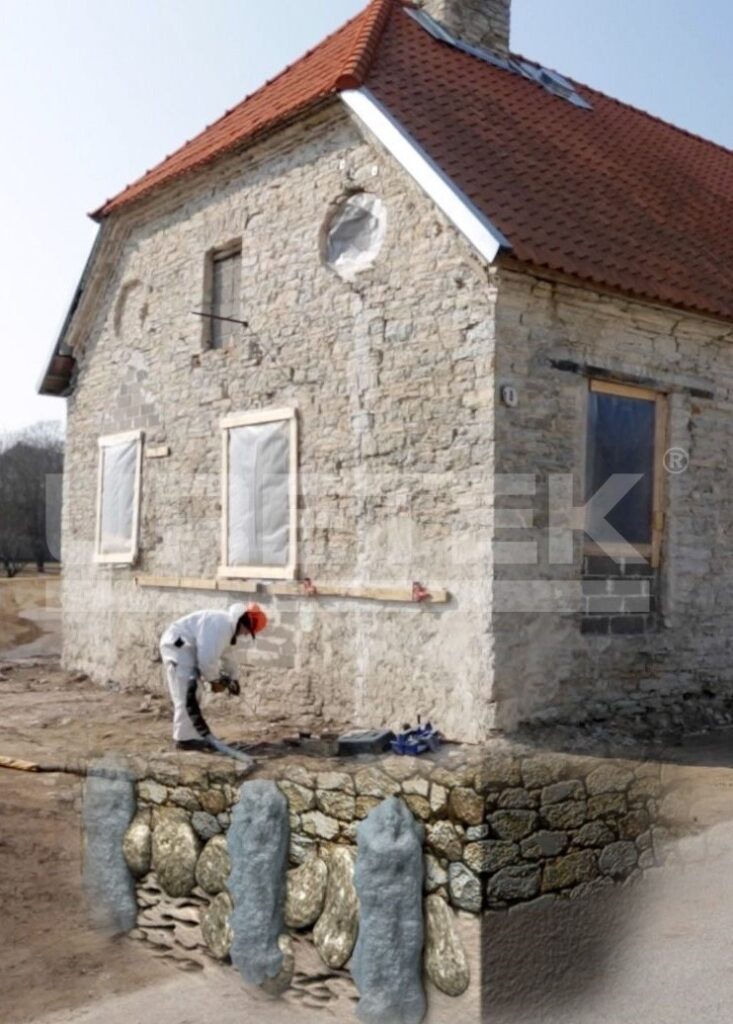
It may be thought that the polymer, as a chemical, could have a toxic effect on the soil or contaminate the water in the soil. URETEK’s technology has been used for more than 40 years. A number of scientific studies and experiments have been carried out on the safety of these materials. The results confirm that the fear of pollution is not backed up. The materials are safe for both humans and nature. Everything is regulated and certified according to European standards
URETEK’s technology is seen as an environmentally friendly approach. As URETEK’s technology does not require demolition or excavation to lift the foundation, does not require the transport of large materials or the use of large vehicles- it reduces CO2 emissions, saves resources and preserves nature. If there is a need to dispose of material, the process is no different from disposing of other building materials. Just like bricks, concrete or other construction materials, polymers are regulated construction waste that must be disposed of at construction waste collection points.
So it is confirmed that the procedure carried out by URETEK saves time and money and is an environmentally friendly solution to the problem of the subsidence of the load-bearing structures of the building.
Under standard conditions, URETEK provides a 2-year warranty for the work performed, and the material itself has a warranty of 10 years. At the same time, experience shows that objects stabilized 40 years ago remain solid and secure to this day.
The price of URETEK’s service depends on many factors, from the nature of the problem to the size of the foundation of the object. Visual assessment of the problem, consultation and initial underground inspection of the object are free of charge. After a visual inspection and inspection of the underground soil, a personal price offer is prepared for each customer.
URETEK´s team offers a free professional consultation to assess the condition of the load-bearing structures of the building.
URETEK Baltic compacts the soil
Stages of soil compaction:
- Visual inspection and survey by URETEK’s specialist, during which, the initial survey and inspection are carried out in order to understand the size and nature of the problematic area. After the visual observation and survey by URETEK’s specialist, an initial price offer can be made for the client. Visual observation and survey are free of charge for the client.
- If necessary, the soil under the flooring is inspected. In case, that the problem is more serious, a hole is drilled in the floor with the consent of the client, and a camera will find the empty spots under the floor, which have caused the floor and the building to subside. The initial underground inspection is free of charge for the customer.
- Geological research is done if necessary – in some cases, it is also necessary to carry out geological research of the soil to map out the state of the soil, which can be ordered by the client or with the help of specialists of URETEK Baltic. A geological survey shows what soil is under the building, how deep is the problem, and what is the nature of it.
- If the terms and the final quote work for the client, a time plan is agreed upon with the client, and work begins.
